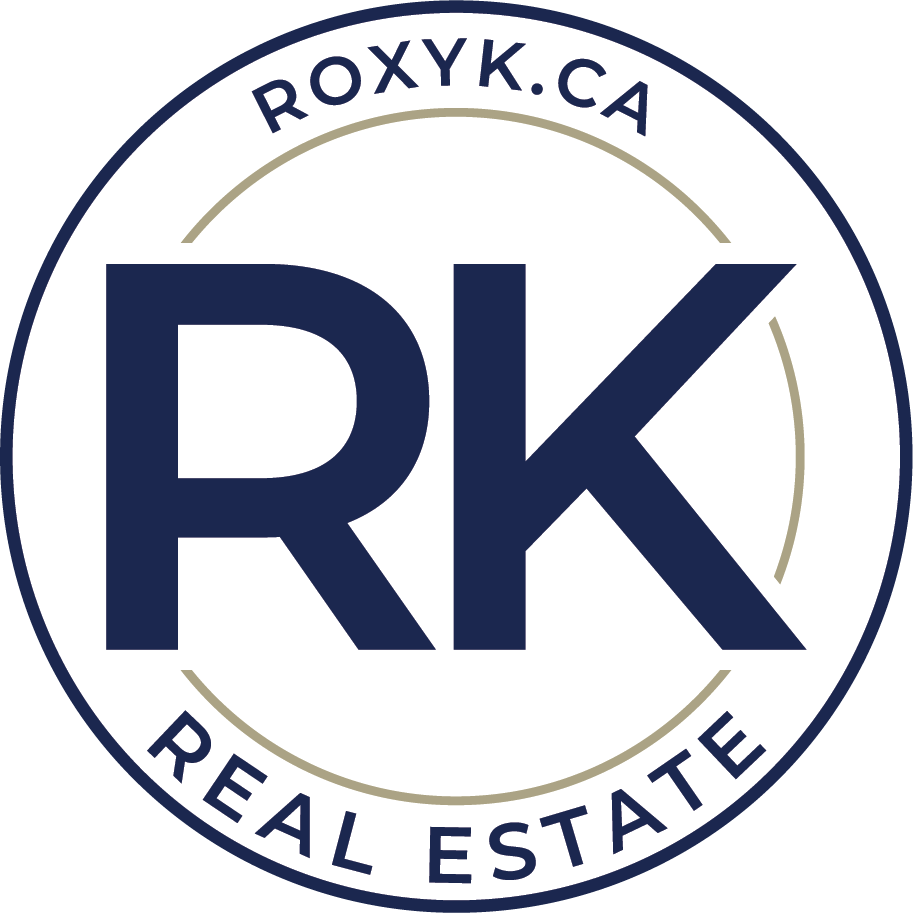Address
24 Mckee Close
List Price
$389,900
Sold Date
05/12/2025
Property Type
Residential
Type of Dwelling
Detached
Style of Home
Bungalow
Transaction Type
Sale
Area
Red Deer
Sub-Area
Morrisroe
Bedrooms
4
Bathrooms
3
Floor Area
1,387 Sq. Ft.
Lot Size
6600 Sq. Ft.
Year Built
1966
MLS® Number
A2266768
Listing Brokerage
RE/MAX real estate central alberta
Basement Area
Full
Postal Code
T4N 0L9
Zoning
R-L
Site Influences
Back Lane, Back Yard, City Lot, Schools Nearby, Shopping Nearby, Park, Playground, Rectangular Lot, Sidewalks, Street Lights

