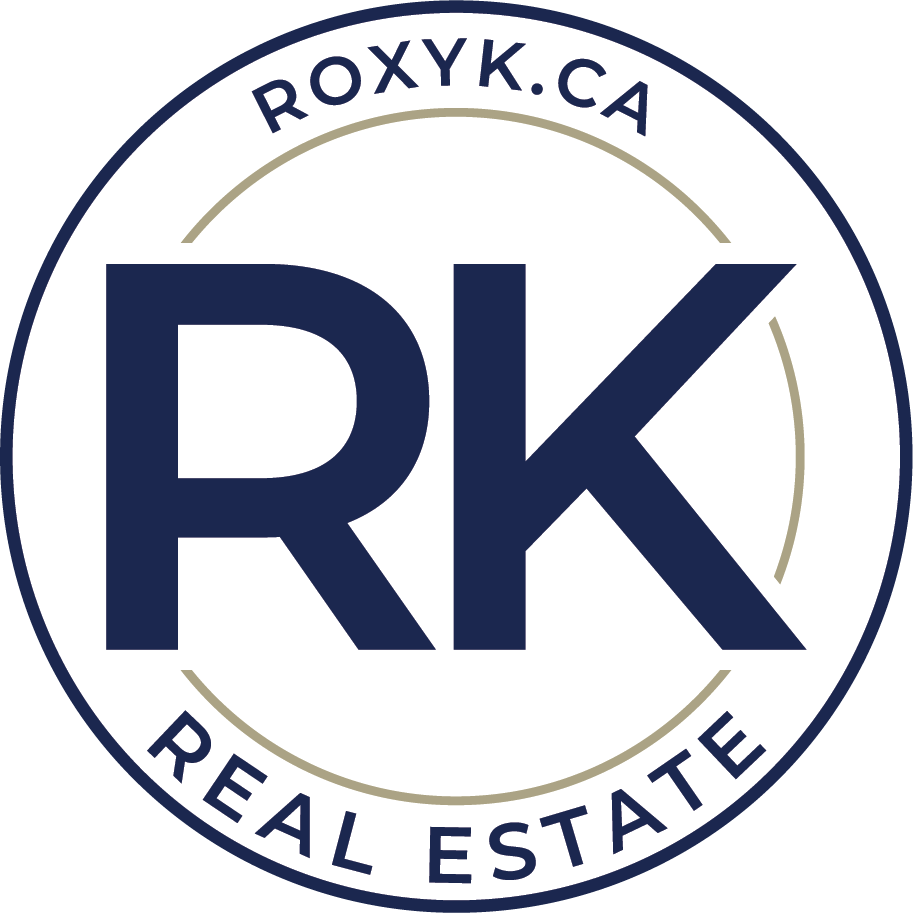Enjoy comfort, convenience, and community in this beautifully maintained 2 Bedroom, 2 Bathroom top-floor condo at Legacy Estates, a well-managed 60+ building located in the heart of Clearview Meadows. Designed for easy, maintenance-free living, this thoughtfully planned home offers modern updates, a functional layout, and access to exceptional on-site amenities that make everyday life more enjoyable.
Step inside to find a bright and open floor plan that feels both inviting and practical. The Kitchen offers plenty of cabinetry and counter space for those who still enjoy cooking, with newer appliances and a layout that flows seamlessly into the Dining and Living areas — perfect for hosting guests or enjoying quiet evenings at home. Freshly painted walls and large east-facing windows fill the space with natural light, while the balcony provides the perfect spot for morning coffee or a moment of calm in the sunshine.
Both Bedrooms are generously sized and thoughtfully designed for comfort. The primary suite easily fits a king-sized bed and includes a private Ensuite with a walk-in shower, while the second Bedroom also has its own full Ensuite — ideal for guests, a caregiver, or a hobby space. The in-suite laundry adds to the convenience, and an oversized titled parking stall provides extra room for parking or storage. For those who need more space, additional parking and storage lockers are available to rent.
At Legacy Estates, everything you need to live comfortably and independently is right on-site. When you don’t feel like cooking, enjoy a freshly prepared meal in the main-floor dining room or pick up frozen meal options to heat up later. Stay active with the fitness room, enjoy a good book in the library, or spend time with neighbours in the common areas that host a variety of social activities and events. The outdoor spaces are equally appealing, with beautifully landscaped gardens, a gazebo, and plenty of seating for relaxing or visiting with friends.
With condo fees that include all utilities (heat, electricity, water, sewer, and garbage) and a strong, self-managed condo board that prioritizes the well-being of residents, you can experience true peace of mind. The building is secure, welcoming, and designed to make independent living simple and enjoyable.
Located just minutes from Clearview Market Square, you’ll have quick access to shopping, dining, and essential services like medical clinics, pharmacies, and grocery stores. Public transit and nearby walking paths make it easy to get around or stay active in the community.
Whether you’re ready to downsize, simplify, or embrace a new lifestyle surrounded by friendly neighbours and quality amenities, Legacy Estates offers the perfect blend of comfort, connection, and convenience — everything you need to enjoy life on your terms.
ROOM MEASUREMENTS
3pc Ensuite: 7'5" x 9'7" | 55 sq ft
4pc Ensuite: 4'11" x 7'10" | 39 sq ft
Bedroomd: 12'5" x 10'2" | 112 sq ft
Dining: 8'6" x 14'5" | 120 sq ft
Kitchen: 7'11" x 9'8" | 74 sq ft
Living: 12'8" x 13'11" | 154 sq ft
Primary: 18'4" x 10'1" | 165 sq ft
IN BUILDING AMENITIES
Fitness Centre
Guest Suite
Courtyard with Gazebo
Dining Hall with Meal Plans
In-Building Events
Crafting/Gaming Nooks
Library
Hair Salon
CONDO FEES COVER
Common Area Maintenance
Reserve Fund Contributions
In-Building Manager
Heat
Snow Removal
Water
Sewer
Trash
NEARBY AMENITIES
Clearview Market - 2.3 KM
Timberlands Plaza - 2.3 KM
Public Library - 2.4 KM
Michener Gardens - 1.5 KM
Deer Park Co-op - 2.3 KM

