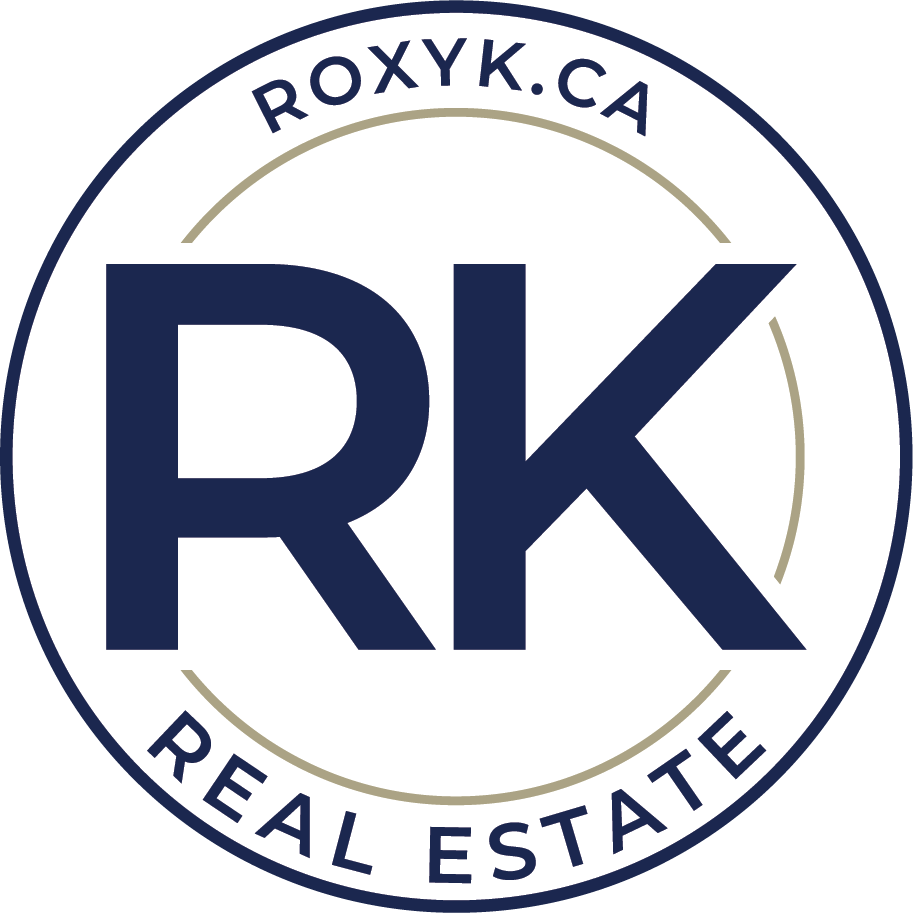Address
4126 51 Street
List Price
$274,900
Sold Date
10/09/2025
Property Type
Residential
Type of Dwelling
Detached
Style of Home
Bungalow
Transaction Type
Sale
Area
Red Deer
Sub-Area
Michener Hill
Bedrooms
5
Bathrooms
2
Floor Area
1,139 Sq. Ft.
Lot Size
6250 Sq. Ft.
Year Built
1953
MLS® Number
A2253722
Listing Brokerage
RE/MAX real estate central alberta
Basement Area
Full, Partially Finished
Postal Code
T4N 1Z6
Zoning
R-L
Site Influences
Back Lane, Back Yard, City Lot, Schools Nearby, Shopping Nearby, Park, Walking/Bike Paths, Playground, Rectangular Lot, Sidewalks, Street Lights

