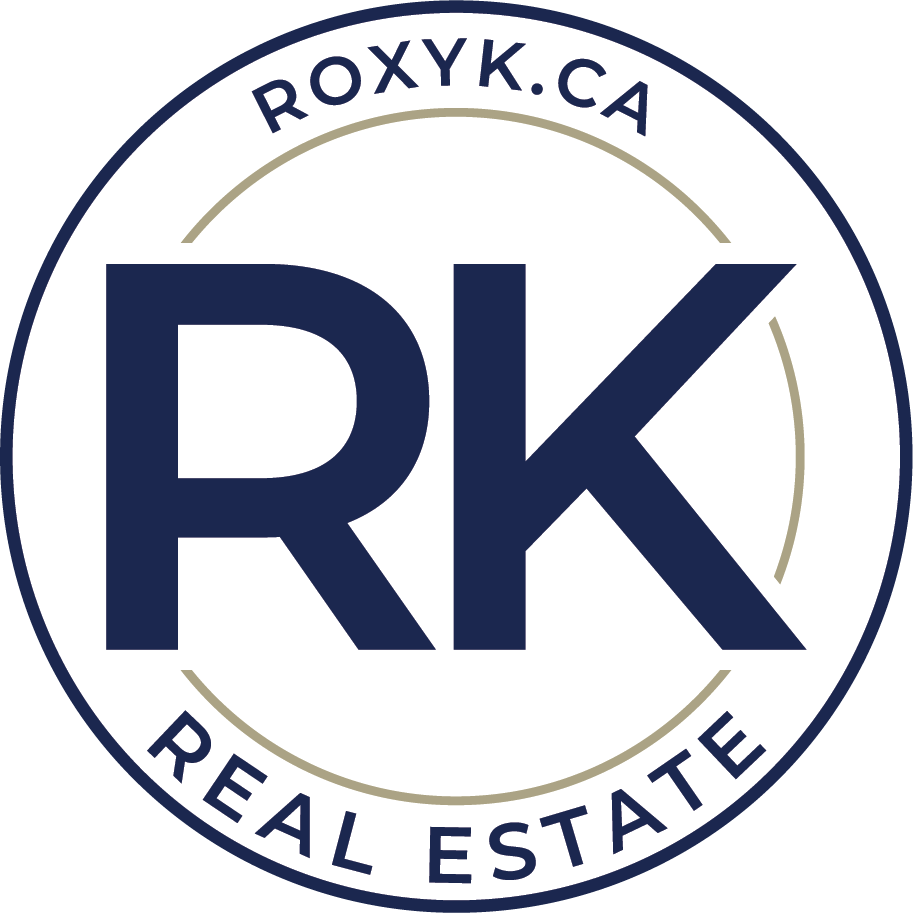Address
27 Irving Crescent
List Price
$779,900
Sold Date
10/12/2025
Property Type
Residential
Type of Dwelling
Detached
Style of Home
Bungalow
Transaction Type
Sale
Area
Red Deer
Sub-Area
Inglewood
Bedrooms
5
Bathrooms
3
Floor Area
1,591 Sq. Ft.
Lot Size
7013 Sq. Ft.
Year Built
2004
MLS® Number
A2250181
Listing Brokerage
RE/MAX real estate central alberta
Basement Area
Full
Postal Code
T4R 3R9
Zoning
R-L
Site Influences
Backs on to Park/Green Space, Back Yard, City Lot, Schools Nearby, Shopping Nearby, Park, Walking/Bike Paths, Pie Shaped Lot, Playground, Sidewalks, Street Lights

