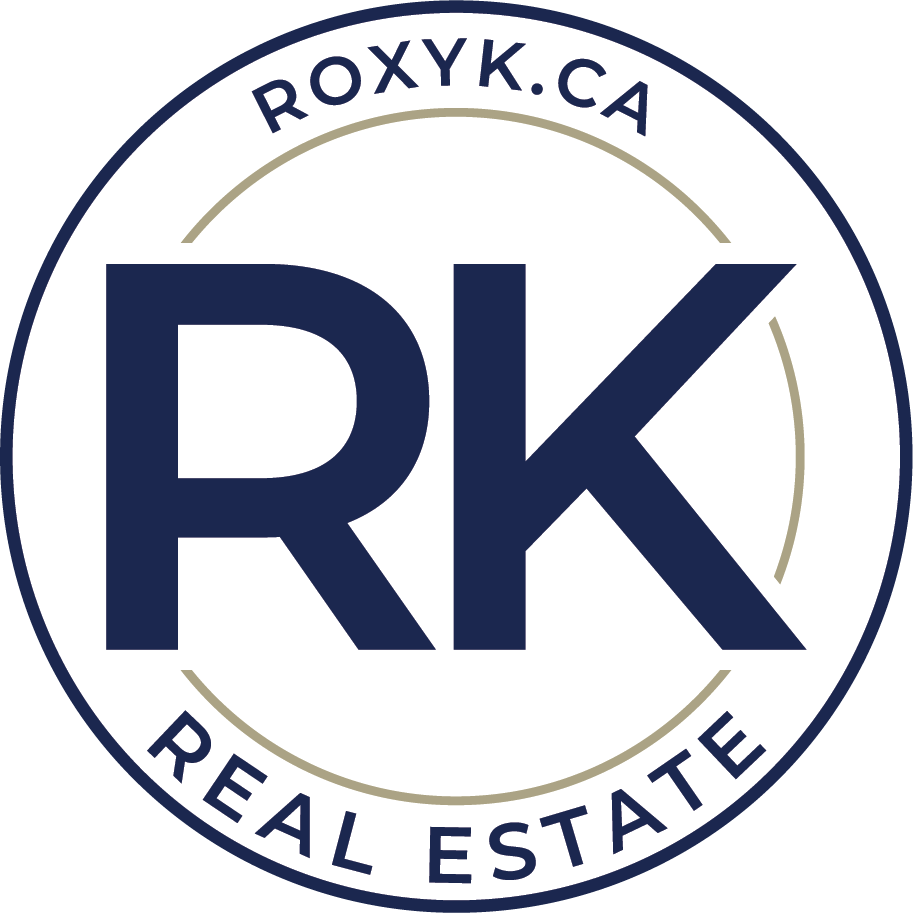Address
126 4th Street
List Price
$650,000
Sold Date
12/12/2025
Property Type
Residential
Type of Dwelling
Detached
Transaction Type
Sale
Area
Leslieville
Sub-Area
Other
Bedrooms
3
Bathrooms
2
Floor Area
1,719 Sq. Ft.
Lot Size
252212 Sq. Ft.
Year Built
2001
MLS® Number
A2245769
Listing Brokerage
RE/MAX real estate central alberta
Basement Area
Crawl Space
Postal Code
T0M 1H0
Zoning
HR
Site Influences
Back Yard, Creek/River/Stream/Pond, Schools Nearby, Private, Treed

