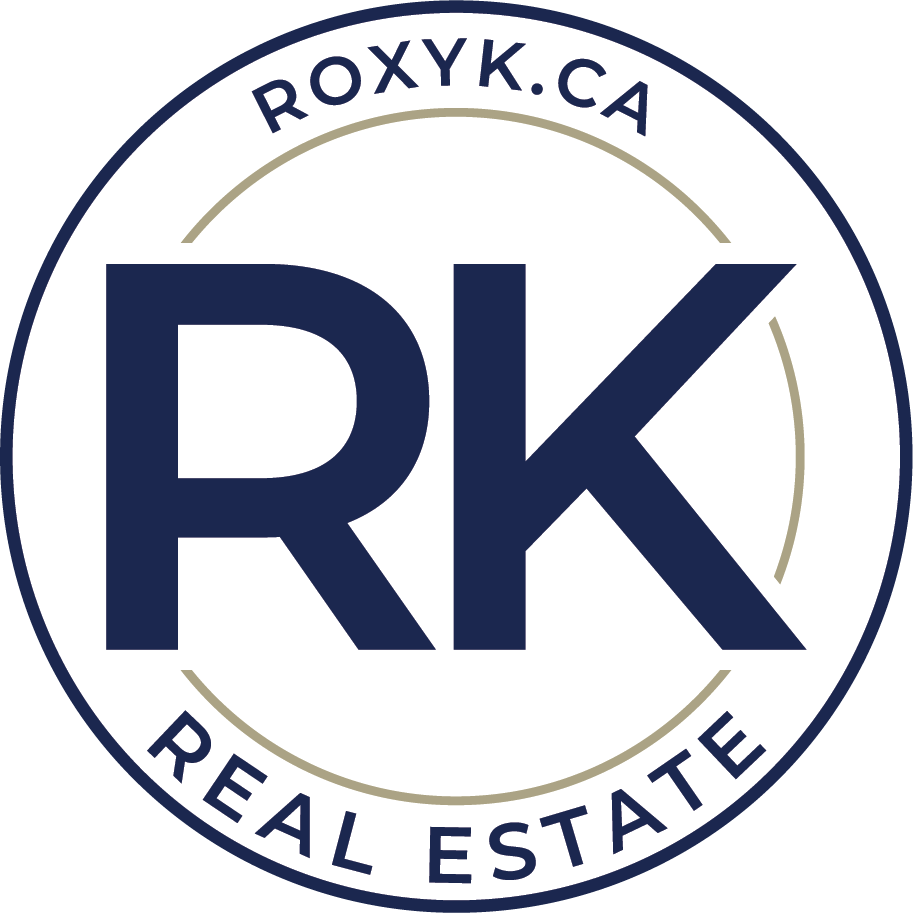Address
163 Ackerman Crescent
List Price
$609,900
Sold Date
12/08/2025
Property Type
Residential
Type of Dwelling
Detached
Style of Home
Bi-Level
Transaction Type
Sale
Area
Red Deer
Sub-Area
Aspen Ridge
Bedrooms
5
Bathrooms
3
Floor Area
1,324 Sq. Ft.
Lot Size
6143 Sq. Ft.
Year Built
2002
MLS® Number
A2235778
Listing Brokerage
RE/MAX real estate central alberta
Basement Area
Finished, Full, Walk-Out To Grade
Postal Code
T4R 3B8
Zoning
R-L
Site Influences
Back Lane, Back Yard, City Lot, Front Yard, Landscaped, Schools Nearby, Shopping Nearby, Park, Walking/Bike Paths, Playground, Private, Rectangular Lot, Sidewalks, Street Lights

