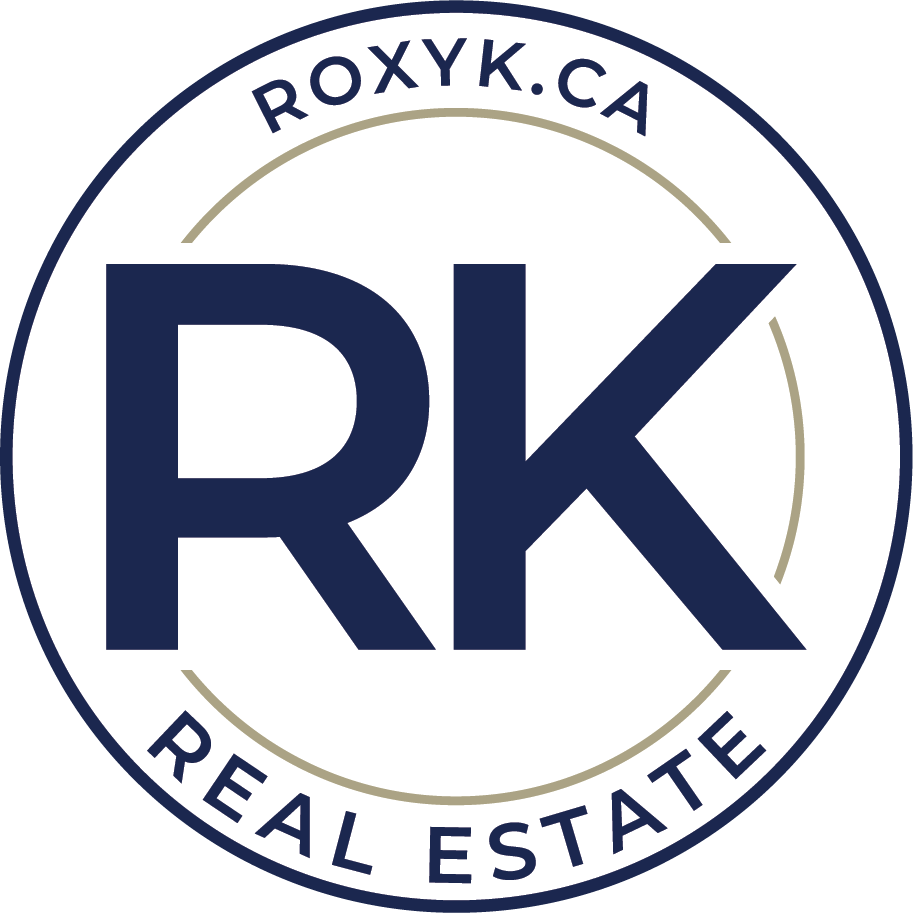Address
36 Talbot Close
List Price
$429,900
Sold Date
28/07/2025
Property Type
Residential
Type of Dwelling
Detached
Style of Home
Bungalow
Transaction Type
Sale
Area
Lacombe
Sub-Area
Terrace Heights
Bedrooms
4
Bathrooms
2
Floor Area
1,081 Sq. Ft.
Lot Size
4994 Sq. Ft.
Year Built
2003
MLS® Number
A2235771
Listing Brokerage
RE/MAX real estate central alberta
Basement Area
Finished, Full
Postal Code
T4L 2M6
Zoning
R1
Site Influences
Back Lane, Back Yard, City Lot, Level, Schools Nearby, Shopping Nearby, Playground, Private, Rectangular Lot, Sidewalks, Street Lights

