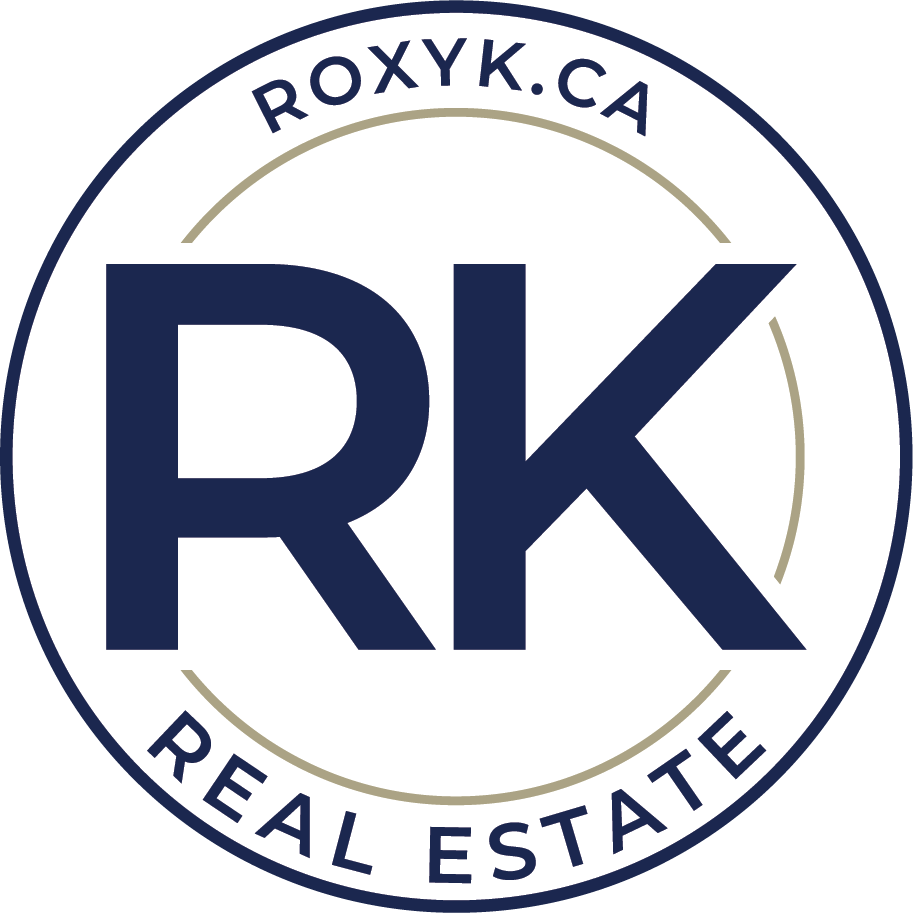Address
308 Lancaster Drive
List Price
$415,000
Sold Date
22/09/2025
Property Type
Residential
Type of Dwelling
Detached
Style of Home
Bi-Level
Transaction Type
Sale
Area
Red Deer
Sub-Area
Lonsdale
Bedrooms
4
Bathrooms
3
Floor Area
1,184 Sq. Ft.
Lot Size
4129 Sq. Ft.
Year Built
2006
MLS® Number
A2234395
Listing Brokerage
RE/MAX real estate central alberta
Basement Area
Finished, Full
Postal Code
T4R 3R7
Zoning
R-N
Site Influences
Back Lane, Back Yard, City Lot, Schools Nearby, Shopping Nearby, Park, Walking/Bike Paths, Playground, Rectangular Lot, Sidewalks, Standard Shaped Lot, Street Lights, Street Lighting

