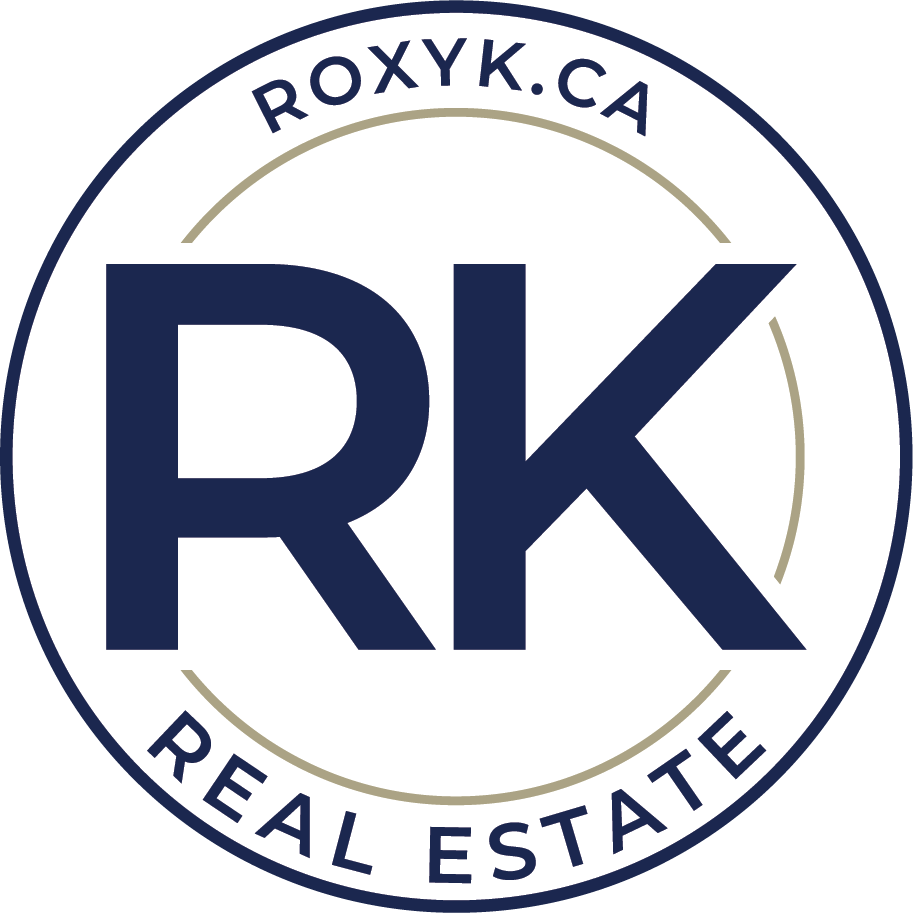Address
142 Sutherland Close
List Price
$649,900
Sold Date
11/07/2025
Property Type
Residential
Type of Dwelling
Detached
Style of Home
Modified Bi-Level
Transaction Type
Sale
Area
Red Deer
Sub-Area
Sunnybrook South
Bedrooms
5
Bathrooms
3
Floor Area
1,650 Sq. Ft.
Lot Size
4764 Sq. Ft.
Year Built
2010
MLS® Number
A2228303
Listing Brokerage
RE/MAX real estate central alberta
Basement Area
Finished, Full, Walk-Out To Grade
Postal Code
T4R 0L5
Zoning
R1
Site Influences
Back Yard, City Lot, Schools Nearby, Shopping Nearby, Park, Walking/Bike Paths, Playground, Rectangular Lot, Sidewalks, Street Lights

