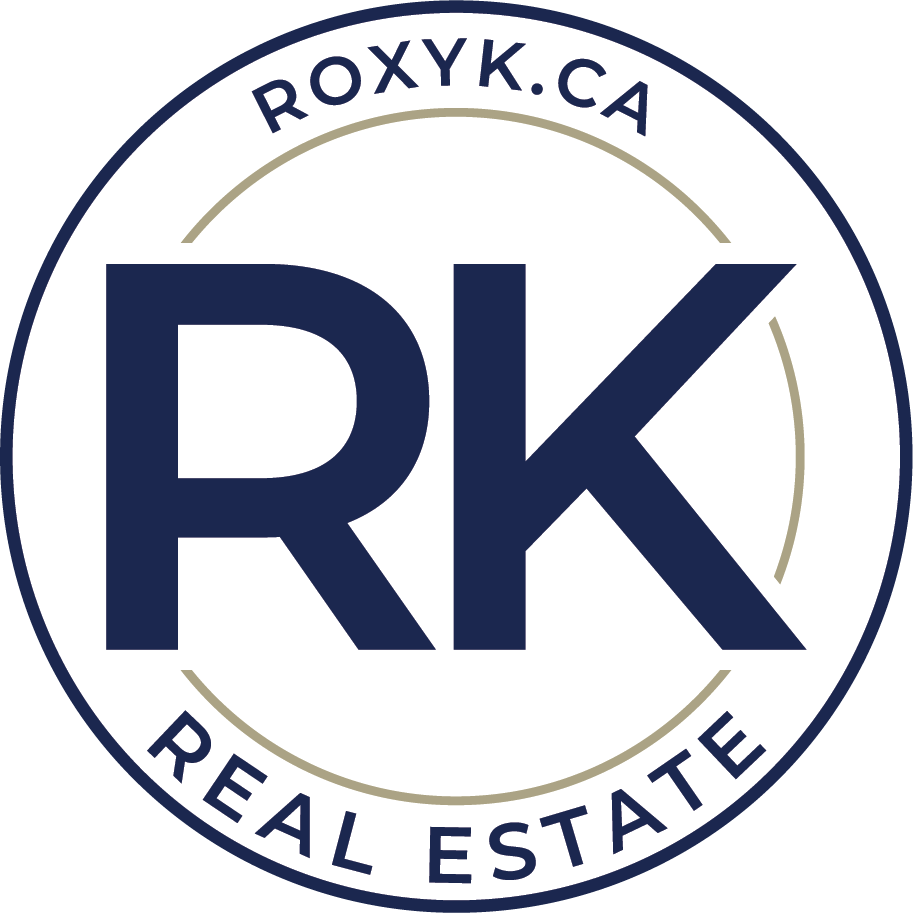Address
50 Tenhove Street
List Price
$699,000
Sold Date
08/08/2025
Property Type
Residential
Type of Dwelling
Detached
Style of Home
2 Storey
Transaction Type
Sale
Area
Red Deer
Sub-Area
Timberlands North
Bedrooms
4
Bathrooms
3
Floor Area
2,078 Sq. Ft.
Lot Size
4920 Sq. Ft.
Year Built
2025
MLS® Number
A2207205
Listing Brokerage
RE/MAX real estate central alberta
Basement Area
Full, Unfinished
Postal Code
T4P 0Z1
Zoning
R-W
Site Influences
Back Yard, City Lot, Schools Nearby, Shopping Nearby, Park, Rectangular Lot, Sidewalks, Street Lights

