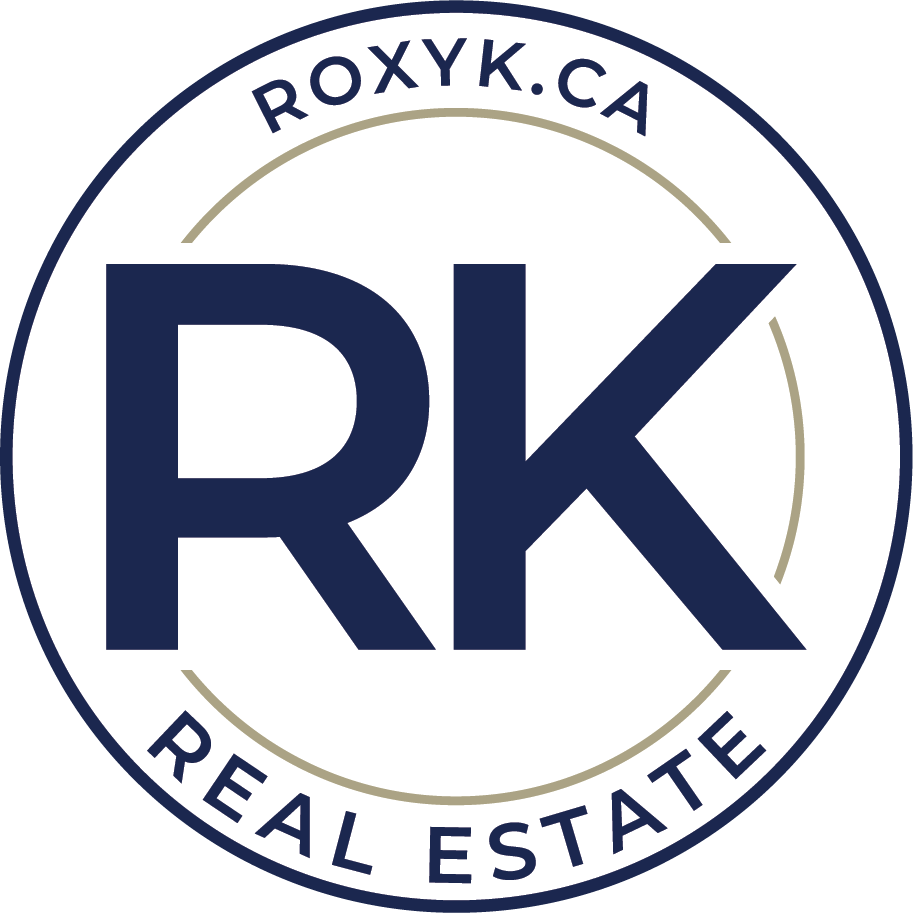Address
141 Valley Crescent
List Price
$374,900
Sold Date
16/06/2025
Property Type
Residential
Type of Dwelling
Detached
Style of Home
Bi-Level
Transaction Type
Sale
Area
Blackfalds
Sub-Area
Valley Ridge
Bedrooms
3
Bathrooms
2
Floor Area
1,011 Sq. Ft.
Lot Size
3955 Sq. Ft.
Year Built
2008
MLS® Number
A2206174
Listing Brokerage
RE/MAX real estate central alberta
Basement Area
Finished, Full, Walk-Out To Grade
Postal Code
T4M 0K2
Zoning
R1S
Site Influences
Back Lane, Back Yard, City Lot, Schools Nearby, Shopping Nearby, Park, Playground, Rectangular Lot, Sidewalks, Street Lights

