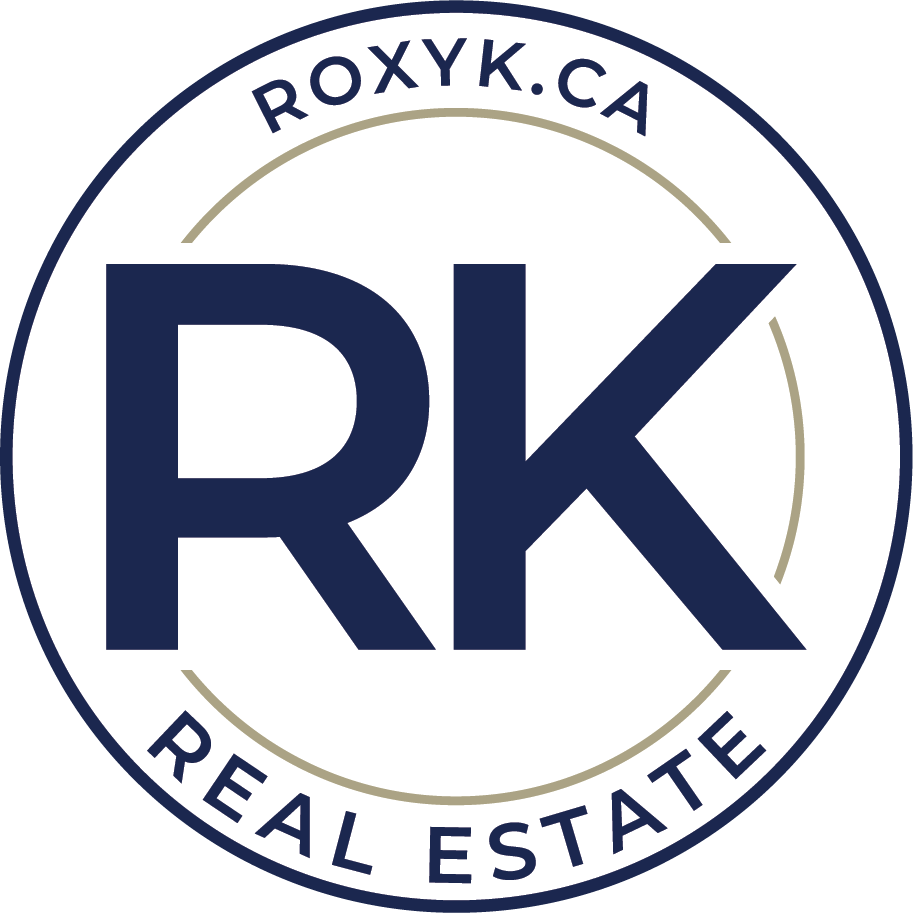Address
5659 76 Street
List Price
$398,800
Sold Date
21/10/2024
Property Type
Residential
Type of Dwelling
Detached
Style of Home
4 Level Split
Transaction Type
Sale
Area
Red Deer
Sub-Area
Glendale Park Estates
Bedrooms
5
Bathrooms
3
Floor Area
1,180 Sq. Ft.
Lot Size
6565 Sq. Ft.
Year Built
1980
MLS® Number
A2168156
Listing Brokerage
RE/MAX real estate central alberta
Basement Area
Finished, Full
Postal Code
T4P 2J7
Zoning
R1
Site Influences
Back Yard, City Lot, Corner Lot, Schools Nearby, Shopping Nearby, Park, Playground, Rectangular Lot, Sidewalks, Street Lights

