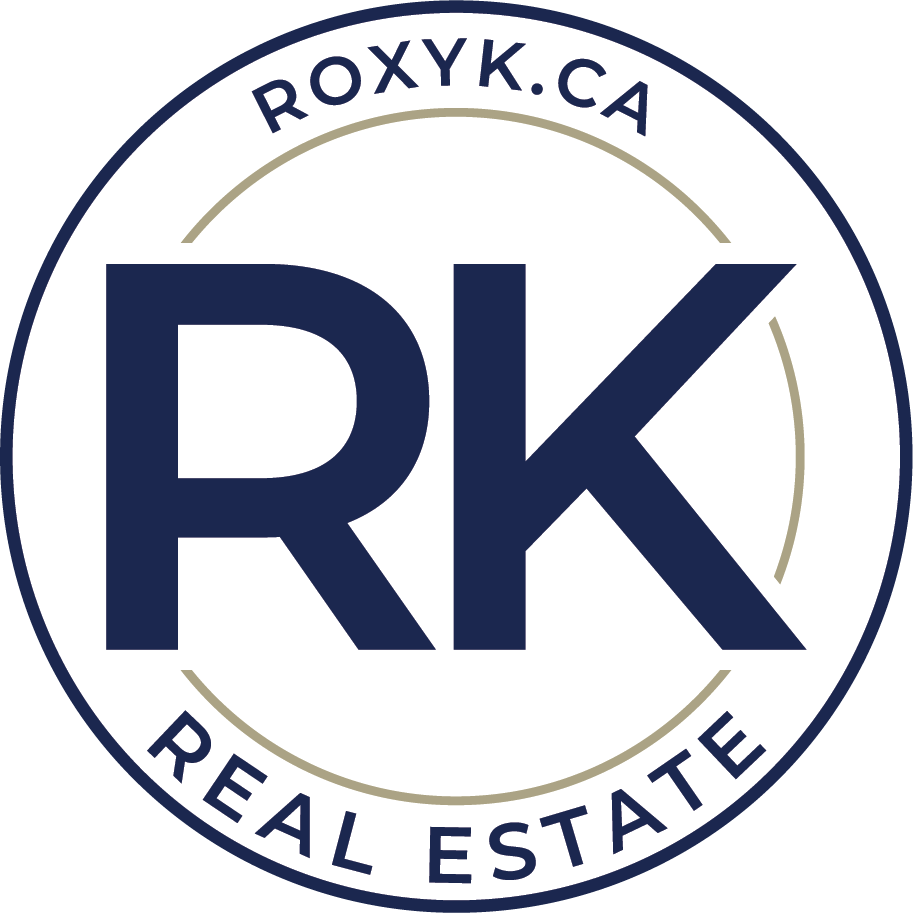Address
38425 Range Road 284
List Price
$1,399,000
Sold Date
15/01/2025
Property Type
Residential
Type of Dwelling
Detached
Transaction Type
Sale
Area
Rural Red Deer County
Sub-Area
Other
Bedrooms
4
Bathrooms
4
Floor Area
3,588 Sq. Ft.
Lot Size
130244 Sq. Ft.
Year Built
2007
MLS® Number
A2164824
Listing Brokerage
RE/MAX real estate central alberta
Basement Area
Finished, Full, Walk-Out To Grade
Postal Code
T4S 4Z9
Zoning
R-1
Site Influences
Back Yard, Fruit Trees/Shrub(s), Front Yard, Many Trees, None

