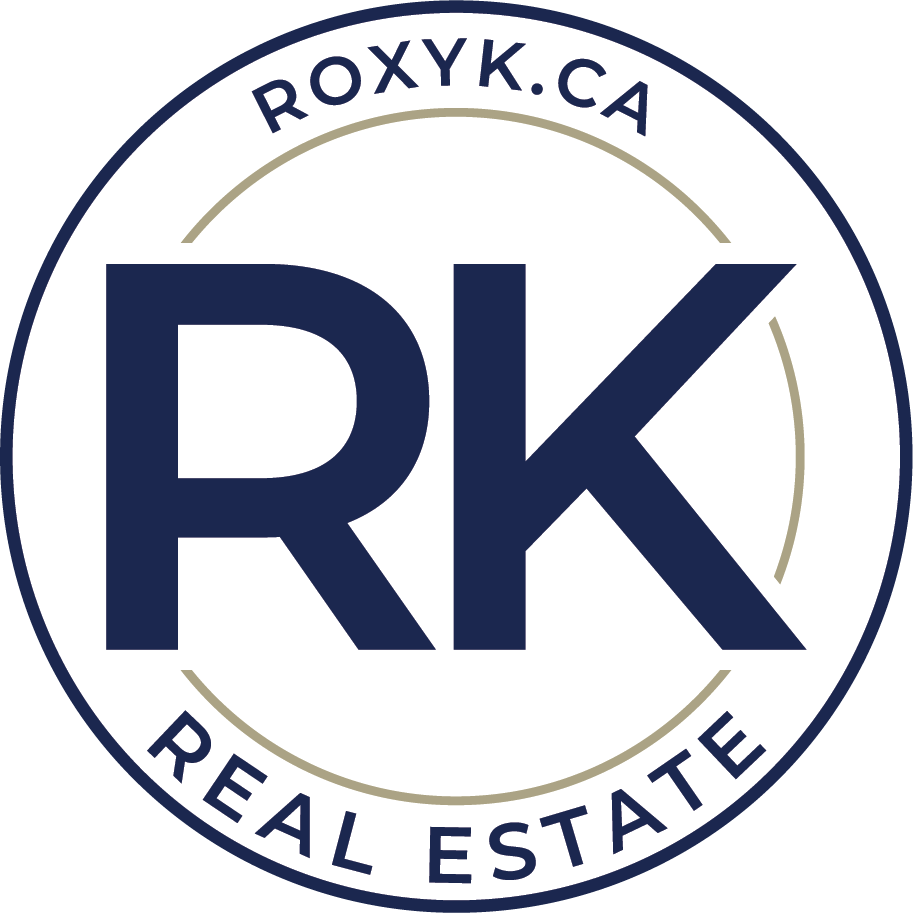Style. Space. Location. This brand new 2-storey home in Timberlands North delivers all three—plus thoughtful extras designed for how modern families live.
With bold curb appeal, an oversized entry door, and covered front porch, 17 Thatcher Avenue makes a strong first impression. Step inside and you’re greeted by wide open spaces, 9’ ceilings, oversized 10” baseboards, and upgraded black hardware and lighting throughout. A glass-panel staircase adds a custom feel that sets this home apart from typical new builds.
At the heart of the home is a designer Kitchen that blends beauty and function. Two-tone cabinetry, quartz countertops, and matte black fixtures create a sleek look, while the walk-in pantry and extra-large island offer practical storage and prep space. Built-in stainless wall ovens, a gas cooktop, soft-close drawers, and a tile backsplash elevate the everyday cooking experience. The open-concept layout connects seamlessly to the Dining Area and Living Room, where an electric fireplace and large windows make this an inviting place to relax or entertain.
Upstairs, the layout is family-focused with privacy in mind. The Primary Suite is a true retreat, featuring a tray ceiling with recessed lighting, a walk-in closet, and a spacious Ensuite with dual sinks, quartz counters, a custom-tiled walk-in shower, soaker tub, and private water closet. Two additional Bedrooms and a full Bath are located on the opposite side of the home, separated by a large Bonus Room ideal for movie nights or a kids' play area. The upper-floor Laundry Room is oversized with plenty of cabinets, shelving, and even a folding counter—no more laundry piles in the hallway.
The lower level is undeveloped but includes a separate entrance, allowing for future basement suite potential (subject to municipal approvals). The attached Double Garage is fully insulated, drywalled, EV-ready, and roughed-in for heat.
About Timberlands North:
This growing northeast Red Deer community is designed with walkability, sustainability, and convenience in mind. Surrounded by parks, playgrounds, transit routes, schools, and everyday amenities like shopping, restaurants, and the Dawe Centre, you’re never far from what matters. Timberlands North also offers an extensive trail system, a central park network, and innovative housing options—all just minutes from Highway 11 and Gaetz Ave.
Whether you’re looking to move up, spread out, or simplify your lifestyle with modern amenities in a vibrant, family-friendly community—17 Thatcher Ave is ready to welcome you home.
ROOM MEASUREMENTS
MAIN FLOOR
2pc Bath: 5'8" x 5'4" | 30 sq ft
Dining: 7'7" x 13'6" | 103 sq ft
Foyer: 10'7" x 7'5" | 68 sq ft
Garage: 19'1" x 23'7" | 446 sq ft
Kitchen: 9'8" x 13'6" | 131 sq ft
Living: 16'10" x 15'6" | 256 sq ft
Office: 9' x 9'8" | 87 sq ft
2ND FLOOR
4pc Bath: 9'6" x 5' | 47 sq ft
5pc Ensuite: 16' x 8'5" | 100 sq ft
Bedroom: 12' x 9'7" | 115 sq ft
Bedroom: 11'10" x 9'7" | 113 sq ft
Family: 25'8" x 9'8" | 246 sq ft
Laundry: 7'11" x 5'5" | 43 sq ft
Primary: 13'11" x 12' | 167 sq ft
BASEMENT
Unfinished: 32'5" x 37'5" | 739 sq ft
AMENITIES
Restaurants - 300 M
Groceries - 350 M
Park - 260 M
Banking - 300 M
Gym - 450 M
Pharmacy - 700 M
Dental Care - 500 M
Vet Clinic - 950 M
SCHOOLS
Barrie Wilson Elementary - 1.6 KM
Central Middle School - 5.7 KM
Lindsay Thurber High - 5.5 KM
Father Henri Voisin - 1 KM
Camille J Lerouge - 7.6 KM
St. Lorenzo Ruiz - 7.4 KM
St Joseph High School - 900 M
Notre Dame High - 5.1 KM

