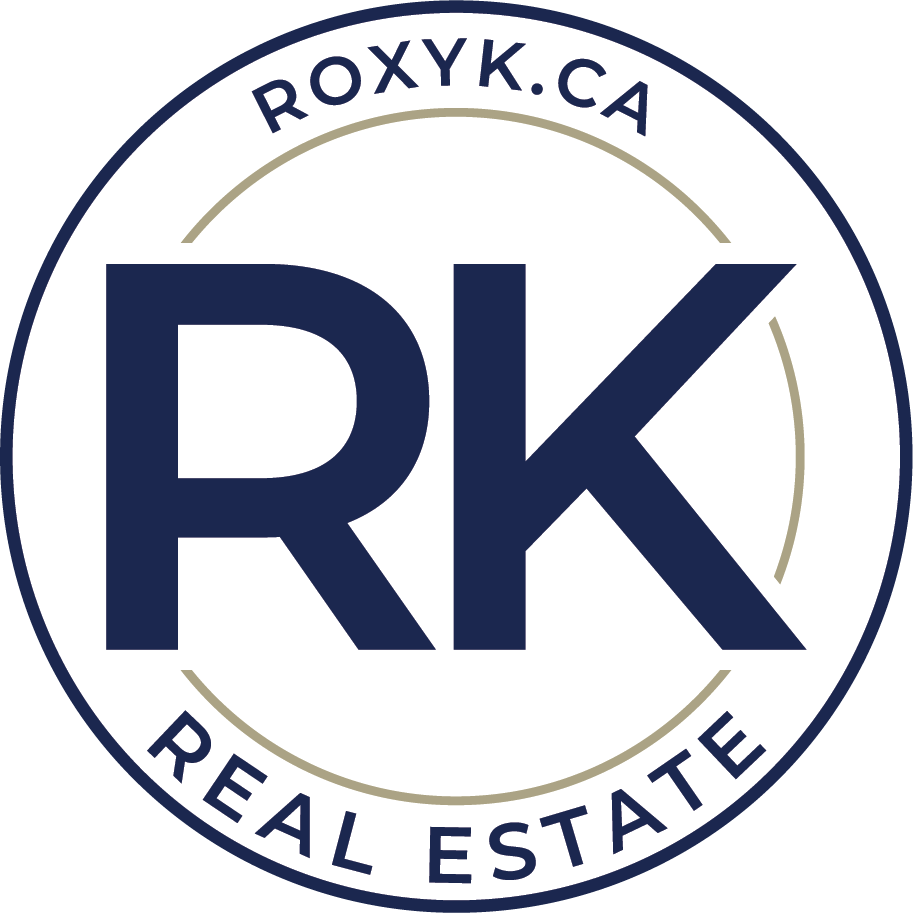If you’ve been searching for a home that’s anything but ordinary, 4641 49 Street offers a rare blend of history, character, and family-friendly functionality—all at an affordable price point. This beautiful heritage property, known as the Manning House, was once home to one of Red Deer’s founding families and still retains the charm and craftsmanship of its era.
With 3 Bedrooms, 1.5 Bathrooms, and a versatile attic space, there’s plenty of room for a growing family or first-time buyer looking to settle into a home with heart. The main floor offers bright and welcoming living spaces, a formal Dining Room with a fireplace rough-in, and a Kitchen that opens up to everyday living. Both bathrooms are equipped with in-floor heat, and the restored staircase adds a timeless touch.
Recent updates include a complete electrical upgrade, air conditioning, newer shingles, a newer sewer line, and brand-new front and rear decks. Outside, the landscaped yard is fully fenced—perfect for kids or pets—and there’s ample off-street parking and excellent basement storage.
Ideally located near schools, parks, and Red Deer’s downtown core, this home offers the lifestyle and space you need, with the character you simply can’t build today.
ROOM MEASUREMENTS
MAIN FLOOR
2pc Bath: 9'6" x 6'5" | 60 sq ft
Dining Room: 11'7" x 14'4" | 162 sq ft
Foyer: 6'3" x 9'6" | 50 sq ft
Kitchen: 11'4" x 13'8" | 154 sq ft
Living Room: 11' x 11'7" | 127 sq ft
Sitting Room: 13'2" x 12'4" | 162 sq ft
2ND FLOOR
3pc Bath: 14'4" x 6'10" | 97 sq ft
Bedroom: 17' x 11'6" | 177 sq ft
Bedroom: 9'11" x 11'10" | 118 sq ft
Bedroom: 10'4" x 11'11" | 123 sq ft
ATTIC
Attic: 25'6" x 29'11" | 257 sq ft
BASEMENT
Hall: 162 sq ft
Storage: 10'10" x 2'4" | 24 sq ft
Storage: 12'8" x 6'5" | 81 sq ft
Storage: 7'5" x 18'7" | 130 sq ft
Utility: 7'6" x 7'11" | 59 sq ft
AMENITIES
Restaurants - 800 M
Playground - 650 M
Walking Trails - 290 M
Groceries - 1.2 KM
Hospital - 1.9 KM
Walk-in Clinic - 500 M
Spray Park - 550 M
SCHOOLS
Mountview Elementary - 2.4 KM
Central Middle School - 650 M
Lindsay Thurber High - 1.6 KM
St Martin de Porres - 2.7 KM
Camille J Lerouge - 8 KM
St Thomas Aquinas - 2.4 KM
Notre Dame High School - 5.5 KM

