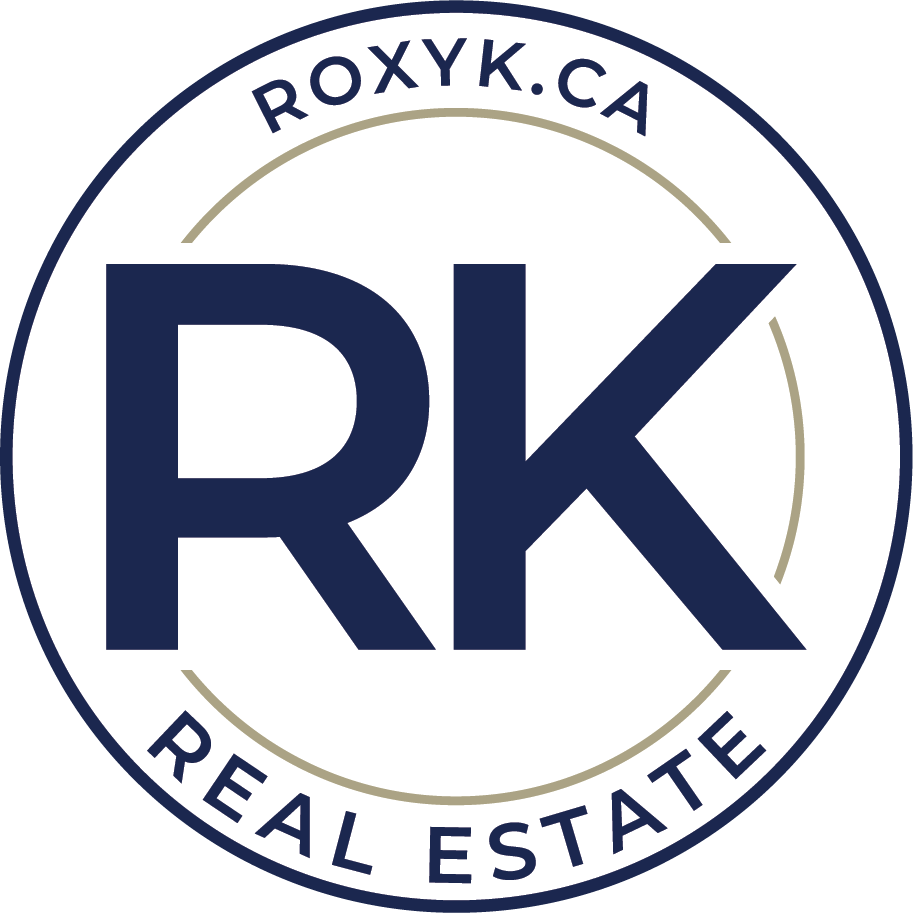If you’re searching for a home that grows with you, offers space to connect, and is located in one of Red Deer’s most loved neighbourhoods, 70 Drummond Ave deserves a spot at the top of your list.
Set in the quiet, well-established community of Deer Park, this thoughtfully designed 2-storey offers 1,674 sq.ft. above grade, with 3 spacious Bedrooms (plus room for a 4th in the basement), 2.5 Bathrooms, a double attached Garage, and a west-facing backyard built for relaxing and entertaining.
Step inside and you’ll immediately appreciate the soaring vaulted ceilings and oversized windows that fill the main floor with natural light. A cozy gas fireplace anchors the Living Room — ideal for family movie nights or chilly mornings — while durable laminate flooring offers style and practicality for busy households.
The Kitchen is designed for real life, featuring a breakfast bar for casual meals, a tile backsplash, loads of cabinetry, and a corner pantry for extra storage. Whether you’re prepping weeknight dinners or hosting Sunday brunch, the layout keeps everything within reach. A convenient 2-piece Bath and access to the Garage through a functional rear hallway add to the home’s efficiency.
Upstairs, all three Bedrooms are generously sized — perfect for kids who need room to play or teens who value privacy. The Primary Suite includes a walk-in closet and 4 Piece Ensuite, giving you your own space to unwind. A second full Bathroom and upper-floor Laundry mean no more hauling laundry baskets up and down stairs — just one more feature that makes this home so family-friendly.
The fully finished basement adds valuable square footage with a large Rec Room ready to adapt to your needs — a second Living Room, playroom, home gym, or space to build out a 4th Bedroom or office. In-floor heat is roughed in, offering both comfort and long-term value.
Step outside to your west-facing backyard — a private, fully fenced space that’s perfect for kids, pets, or winding down at the end of the day. A spacious 12x30 deck invites you to fire up the BBQ or relax with friends, while a handy storage shed (with new shingles) keeps seasonal gear tucked away. Additional upgrades include central air conditioning for summer comfort and shingles replaced in 2018 for peace of mind.
Deer Park is known for its walkability, nearby parks and playgrounds, and access to great schools and amenities. Whether you're helping with homework at the kitchen table, heading to a local trail on the weekend, or hosting a backyard get-together — this is a place where your family can truly feel at home.
ROOM MEASUREMENTS
MAIN FLOOR
2pc Bath: 5'1" x 5'7" | 28 sq ft
Dining: 12'3" x 12'3" | 150 sq ft
Foyer: 9'2" x 10'2" | 66 sq ft
Garage: 20'11" x 21'5" | 449 sq ft
Kitchen: 11'11" x 11'6" | 118 sq ft
Living: 14'10" x 17'10" | 264 sq ft
2ND FLOOR
4pc Bath: 6'10" x 8'2" | 49 sq ft
4pc Ensuite: 9'1" x 6'11" | 62 sq ft
Bedroom: 10'8" x 12'11" | 120 sq ft
Bedroom: 10' x 13'3" | 133 sq ft
Primary: 12'10" x 12'7" | 161 sq ft
BASEMENT
Rec Room: 26'1" x 23'3" | 484 sq ft
Utility: 12'7" x 12'11" | 153 sq ft
AMENITIES
Playground - 300 M
Transit - 300 M
Groceries - 2 KM
Restaurants - 2 KM
Banking - 2 KM
Walk-in Clinic - 3 KM
Library - 3.5 KM
Collicutt Centre - 2.7 KM
SCHOOLS
Annie L. Gaetz Elementary - 3.3 KM
West Park Middle School - 6.8 KM
Hunting Hills High School - 2.3 KM
Holy Family School - 1.7 KM
Camille J Lerouge - 4.8 KM
St. Francis of Assisi - 3.1 KM
Notre Dame High School - 2.9 KM

