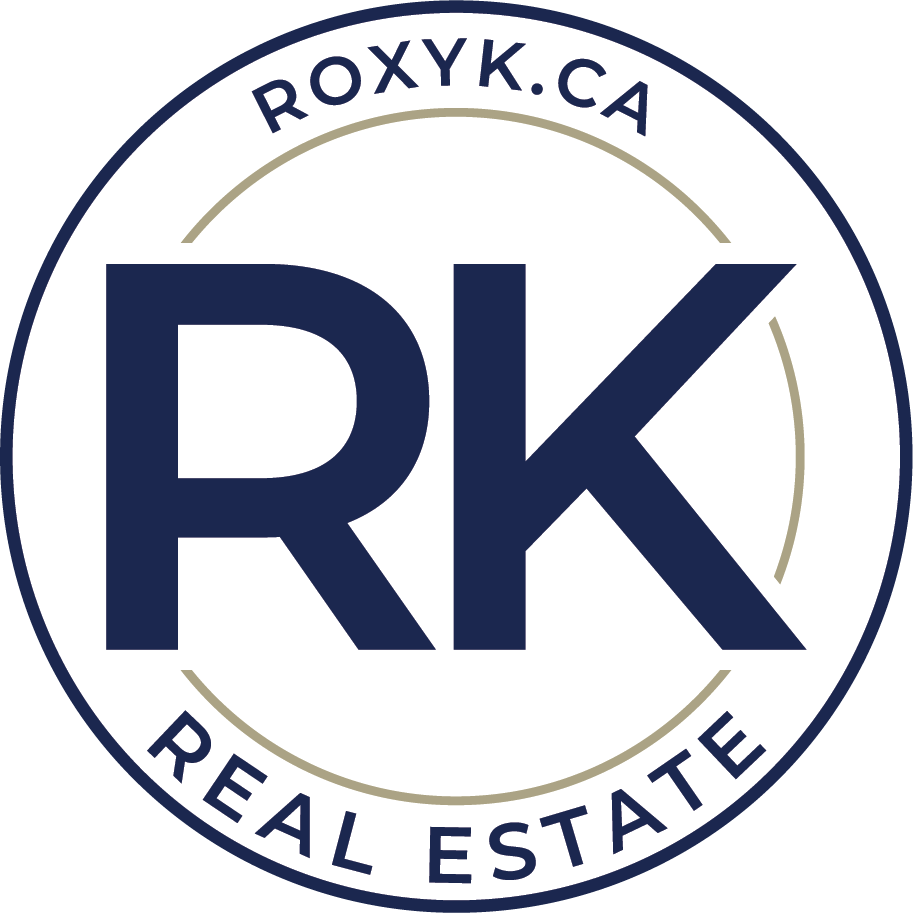Welcome to 54 Tenhove Street, where bold design meets everyday function in the heart of Timberlands North. This brand-new 1,750 Sq.Ft. modified bi-level isn’t your average home—it’s a custom-crafted experience built to elevate your lifestyle.
From the moment you step into the oversized entryway, you’ll feel the difference. A glass-panel staircase draws you into the open-concept main floor, where soaring ceilings, statement finishes, and natural light combine to create a space that feels both modern and welcoming.
The Kitchen is a true focal point, designed for people who love to cook and connect—featuring a quartz waterfall island, floor-to-ceiling cabinetry, and a walk-in pantry. The Living Room is equally impressive, with a sleek electric fireplace framed as art.
Upstairs, the private Primary Suite offers a peaceful retreat with a large walk-in closet (with built-in organizers), a 5 Piece Ensuite complete with a soaker tub and custom tile, and access to a private South-facing balcony.
This home was designed with flexibility in mind. The basement has a separate entry and is roughed in for in-floor heat, offering excellent potential for a legal suite or future expansion. Central vacuum is roughed in throughout the home, and central A/C keeps things cool all summer long.
Every finish was selected with style and durability in mind—no carpet here, just rich vinyl plank and polished porcelain ceramic tile throughout. Add in a heated Garage with a dry pit drain and vinyl decking out back, and you have a home that balances aesthetics with practicality.
Located in Timberlands North, you’re just minutes from schools, restaurants, shopping, and medical services, with easy access to the rest of Red Deer. If you’re looking for a home that stands apart from the crowd—this is it.
Ready to tour 54 Tenhove Street?
Contact us today to book your private showing.
From the moment you step into the oversized entryway, you’ll feel the difference. A glass-panel staircase draws you into the open-concept main floor, where soaring ceilings, statement finishes, and natural light combine to create a space that feels both modern and welcoming.
The Kitchen is a true focal point, designed for people who love to cook and connect—featuring a quartz waterfall island, floor-to-ceiling cabinetry, and a walk-in pantry. The Living Room is equally impressive, with a sleek electric fireplace framed as art.
Upstairs, the private Primary Suite offers a peaceful retreat with a large walk-in closet (with built-in organizers), a 5 Piece Ensuite complete with a soaker tub and custom tile, and access to a private South-facing balcony.
This home was designed with flexibility in mind. The basement has a separate entry and is roughed in for in-floor heat, offering excellent potential for a legal suite or future expansion. Central vacuum is roughed in throughout the home, and central A/C keeps things cool all summer long.
Every finish was selected with style and durability in mind—no carpet here, just rich vinyl plank and polished porcelain ceramic tile throughout. Add in a heated Garage with a dry pit drain and vinyl decking out back, and you have a home that balances aesthetics with practicality.
Located in Timberlands North, you’re just minutes from schools, restaurants, shopping, and medical services, with easy access to the rest of Red Deer. If you’re looking for a home that stands apart from the crowd—this is it.
Ready to tour 54 Tenhove Street?
Contact us today to book your private showing.
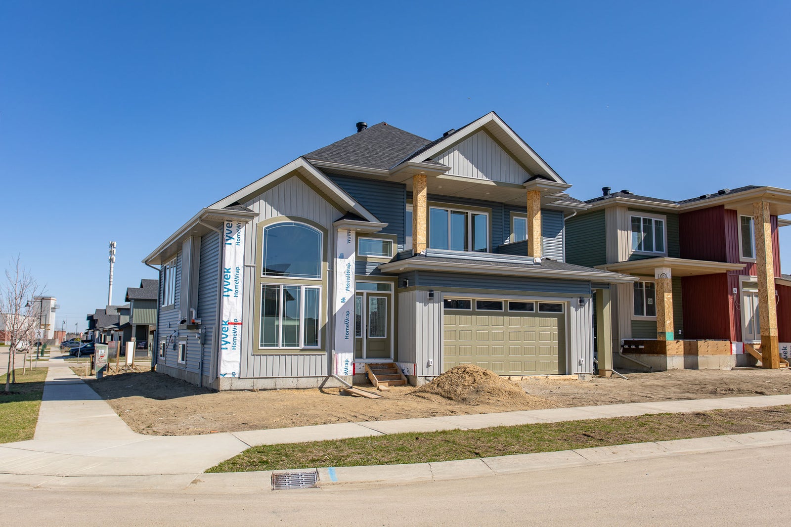
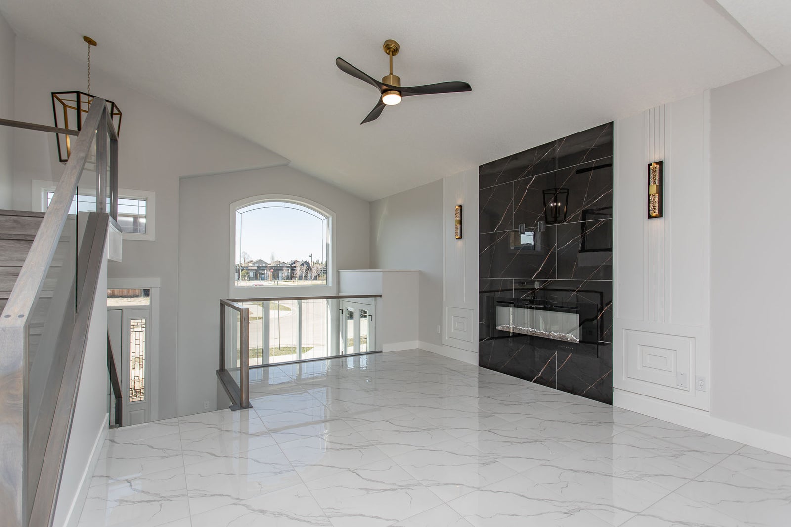
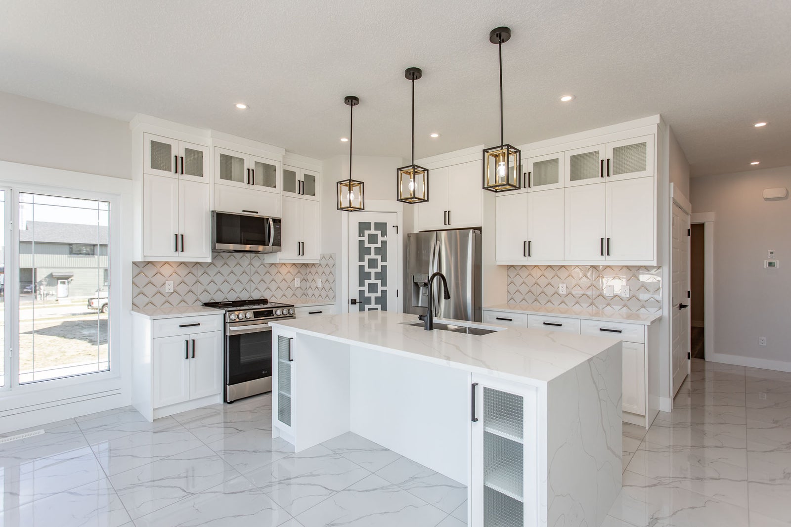
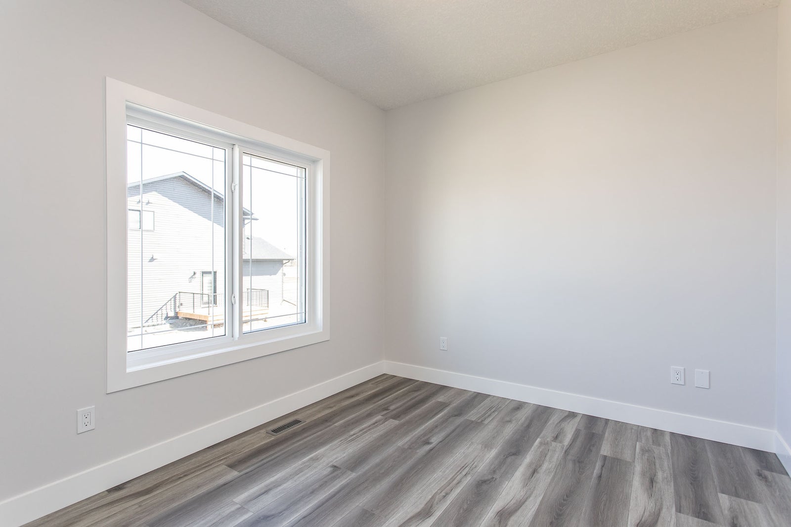
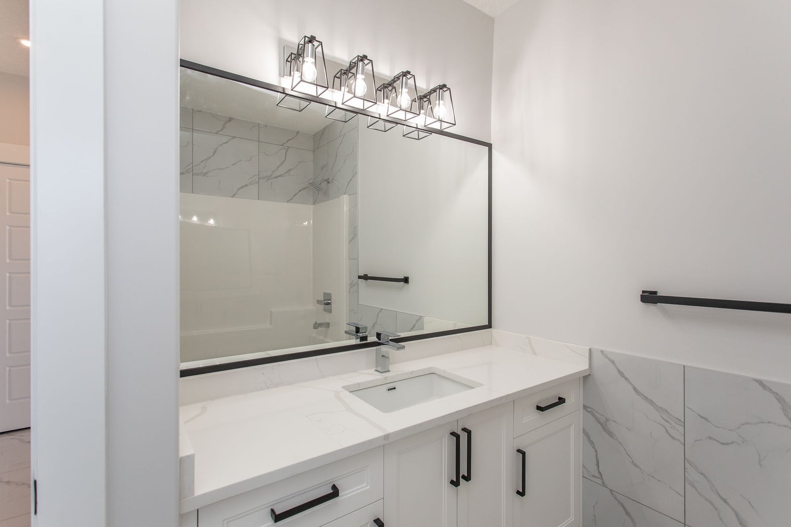
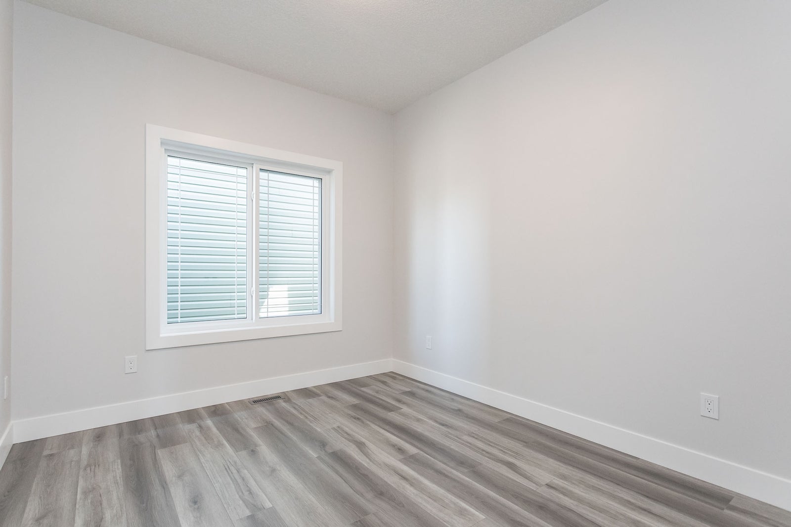
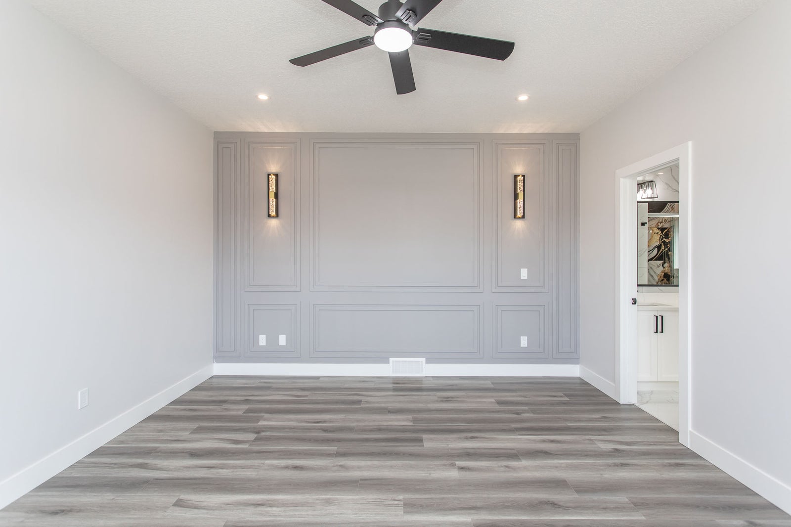
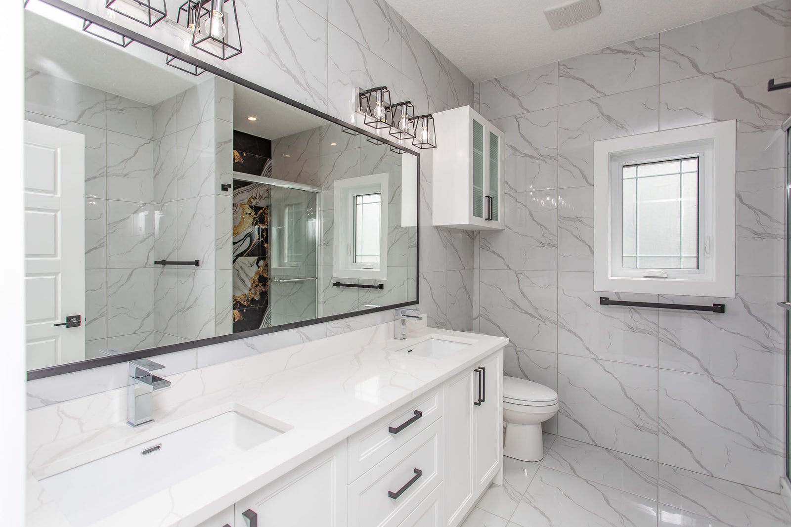
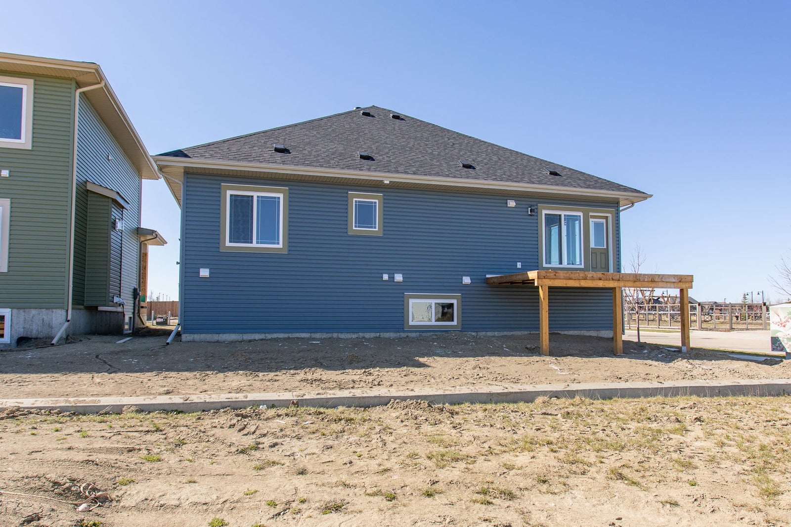
Check out the full listing HERE.

